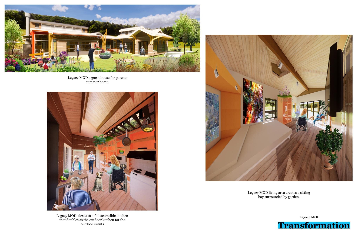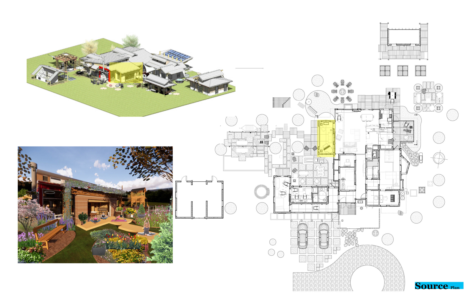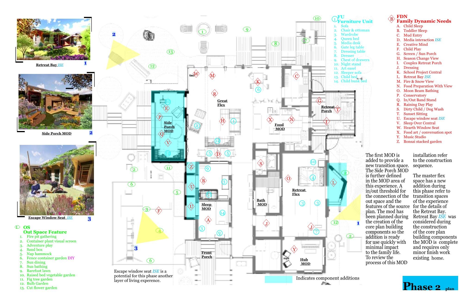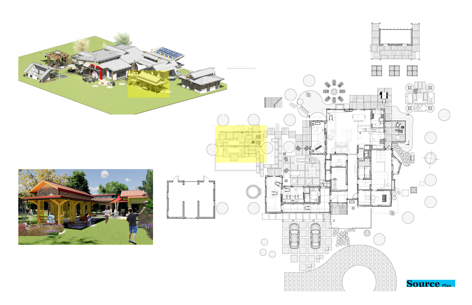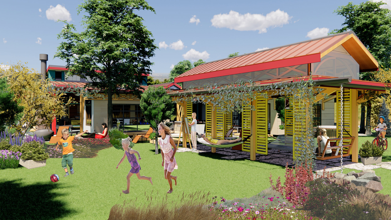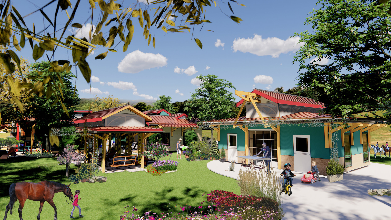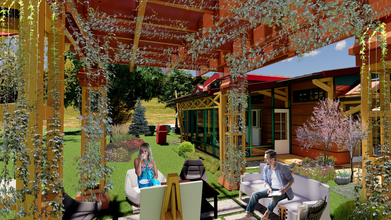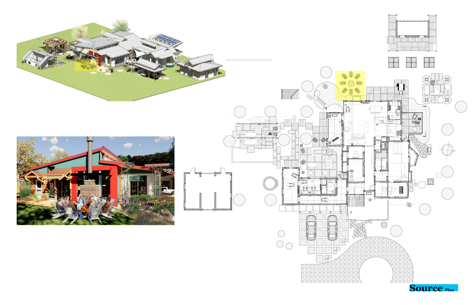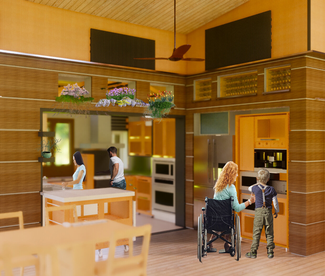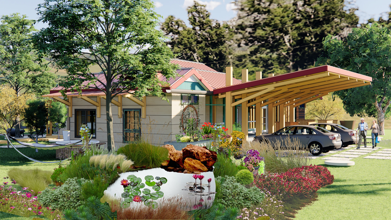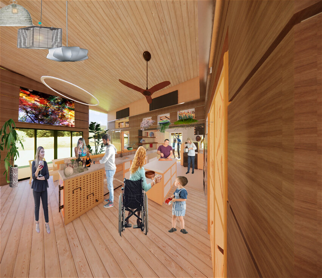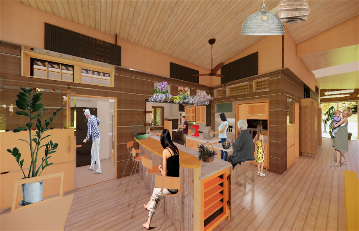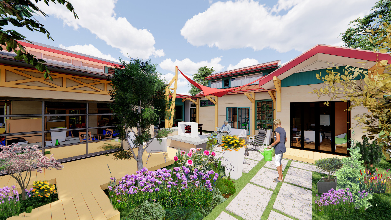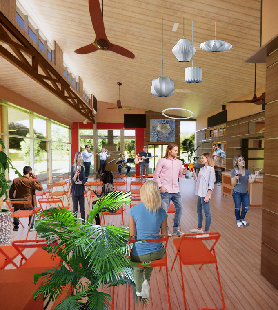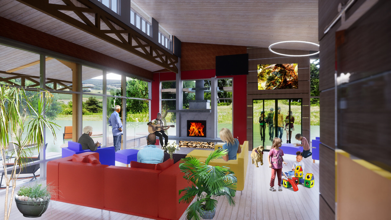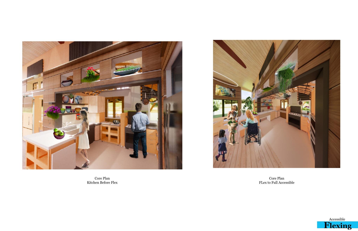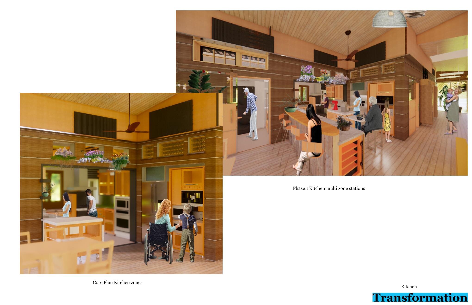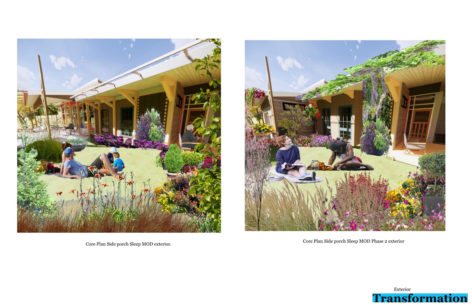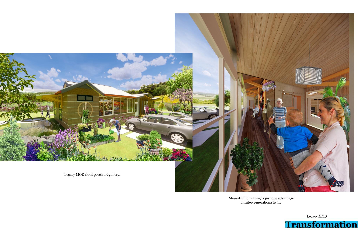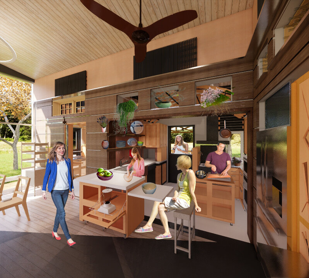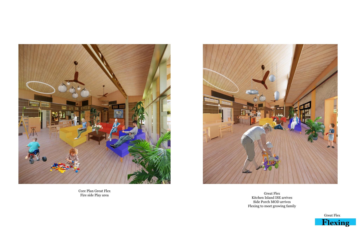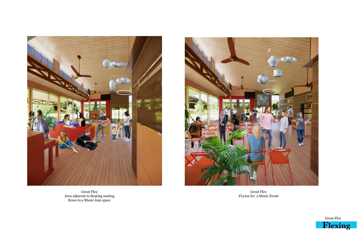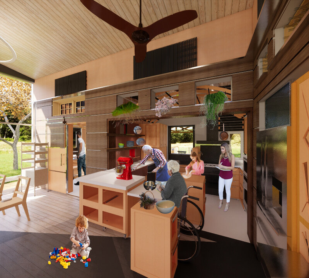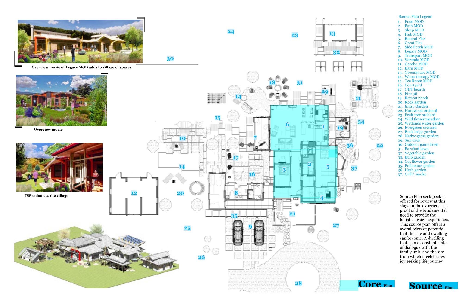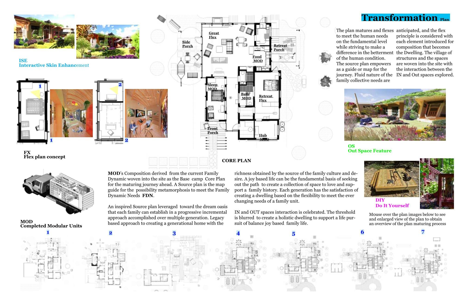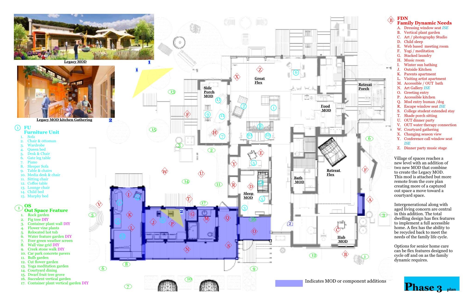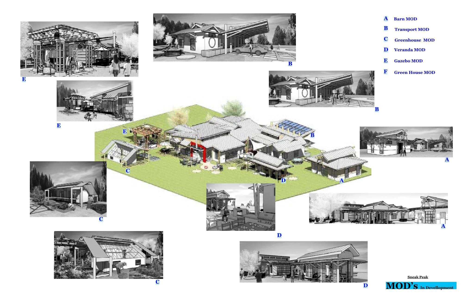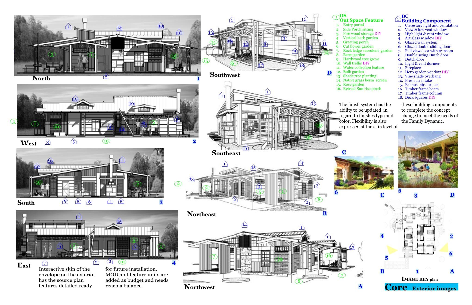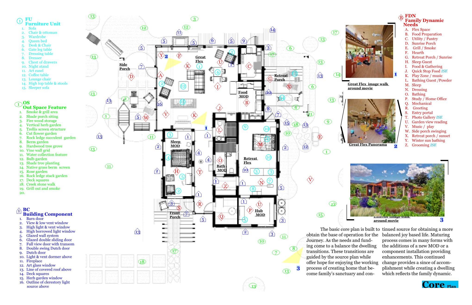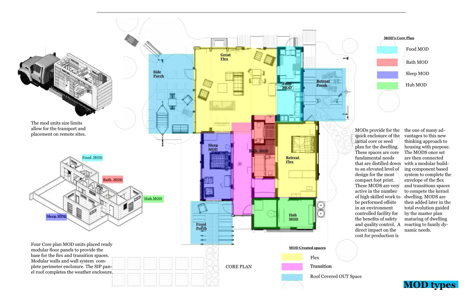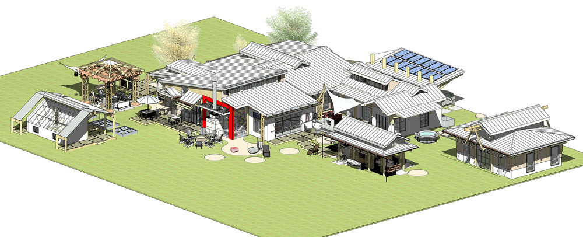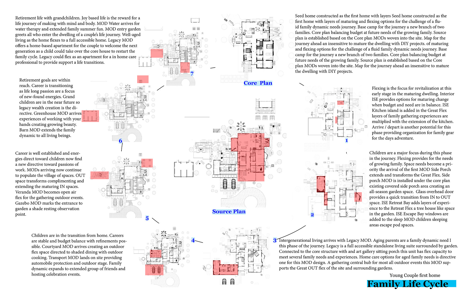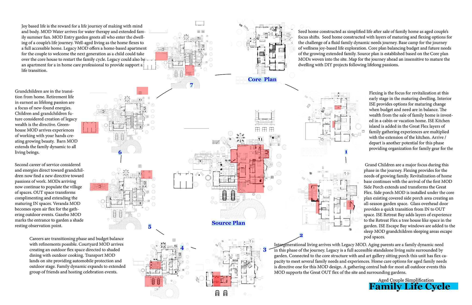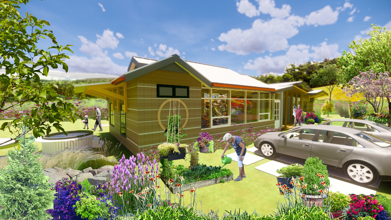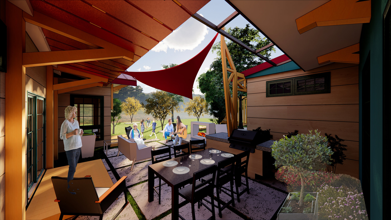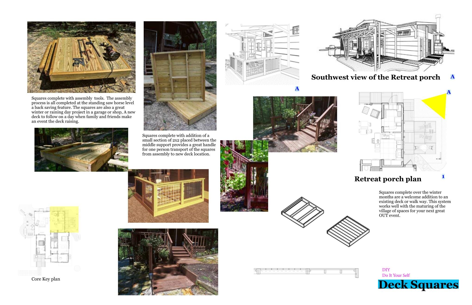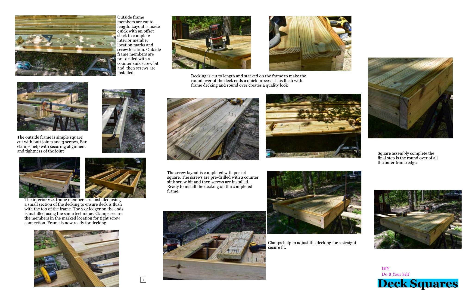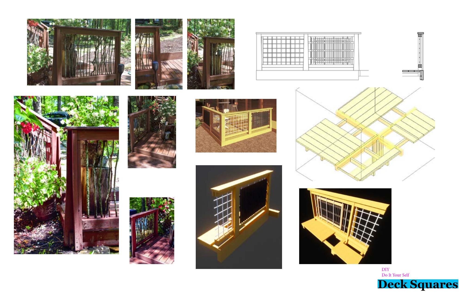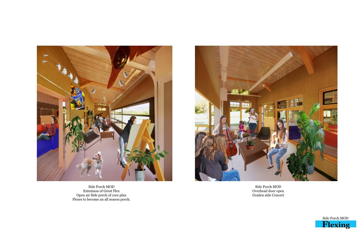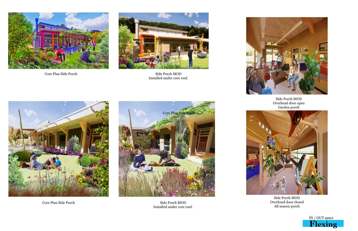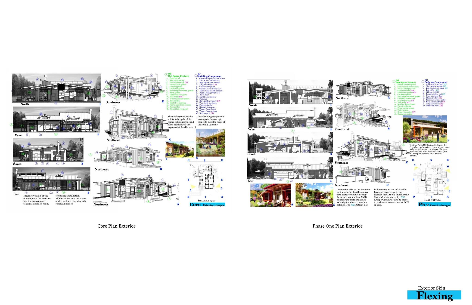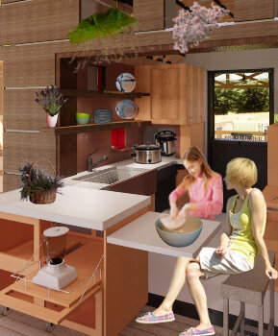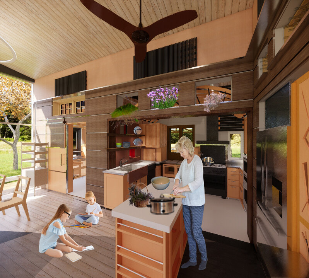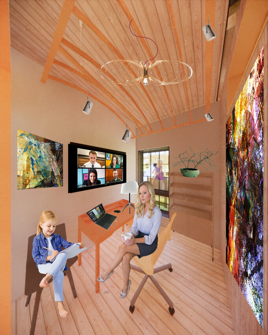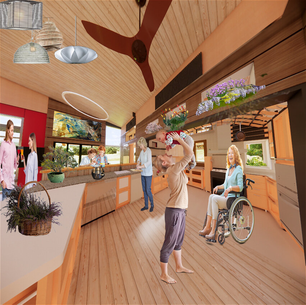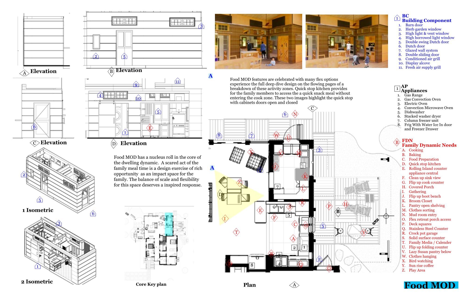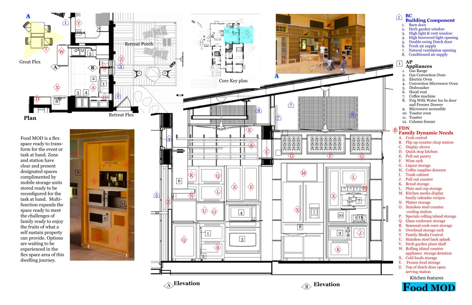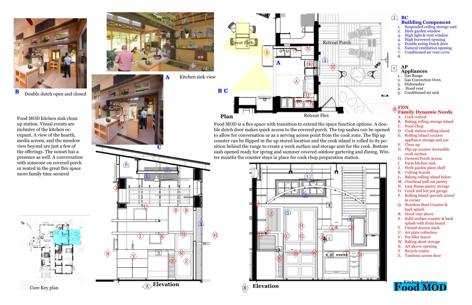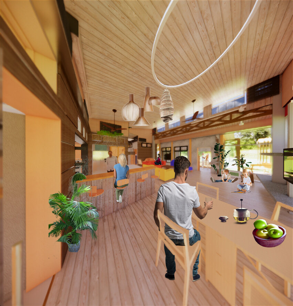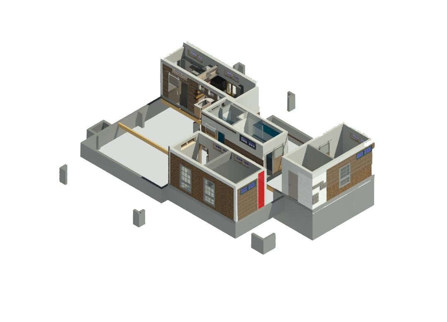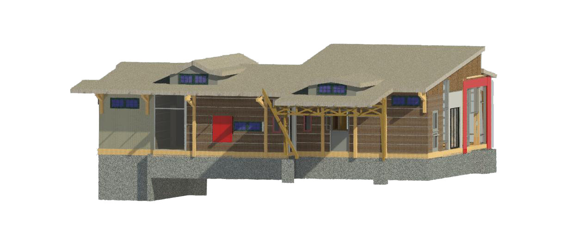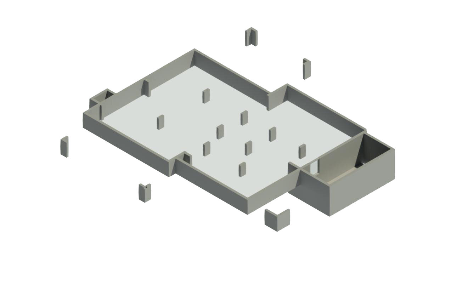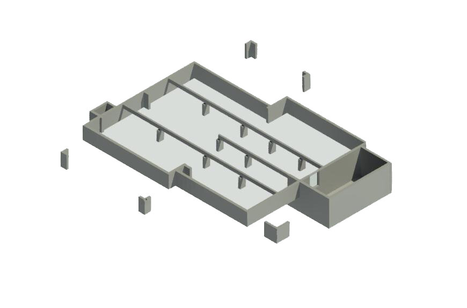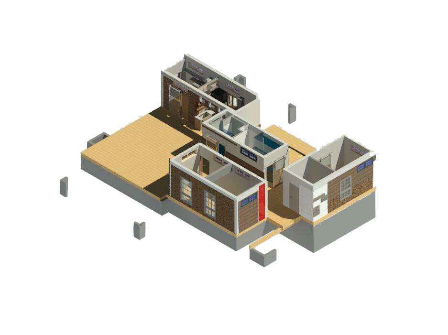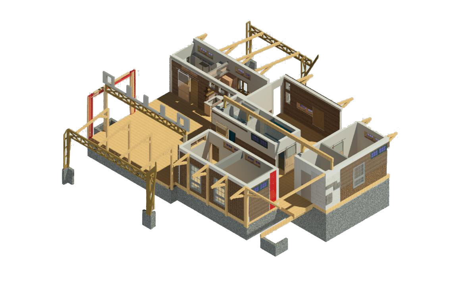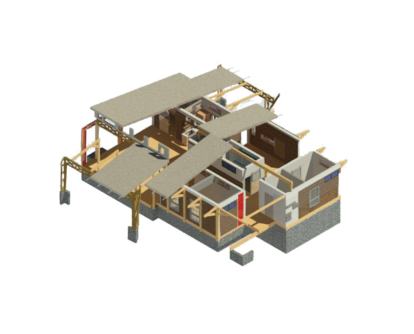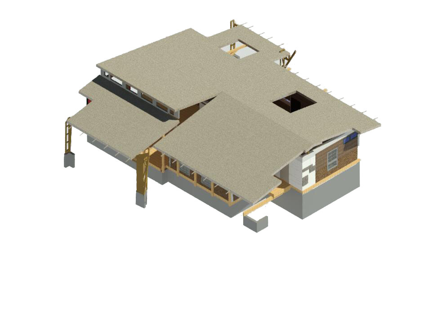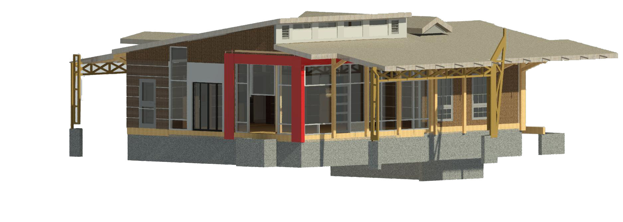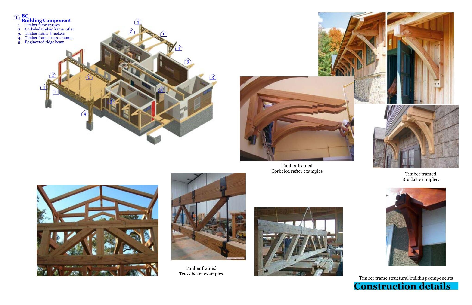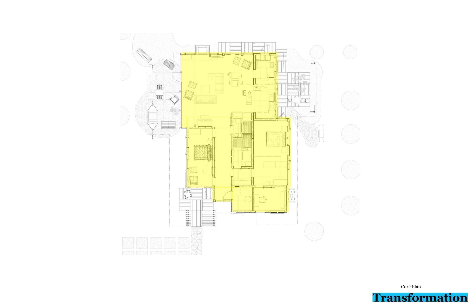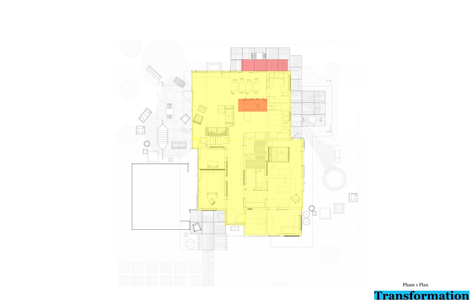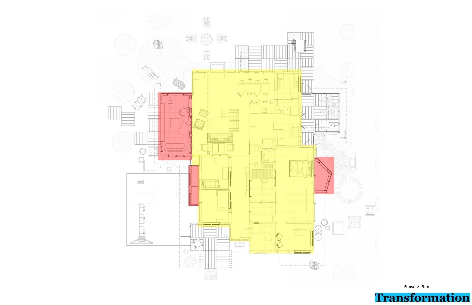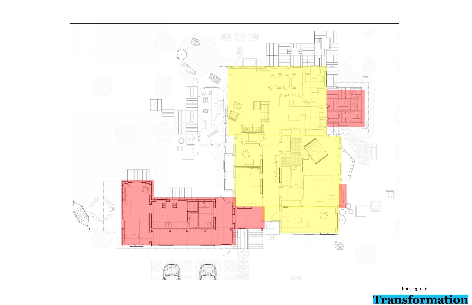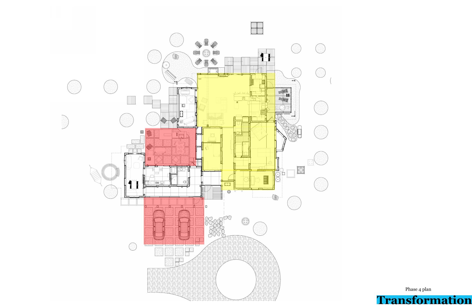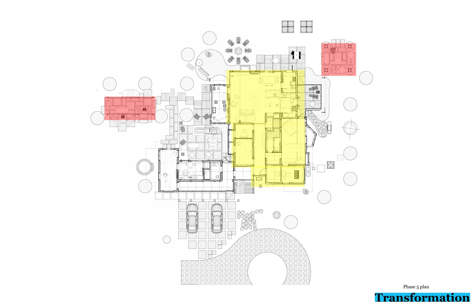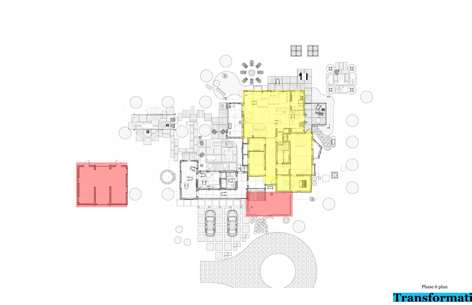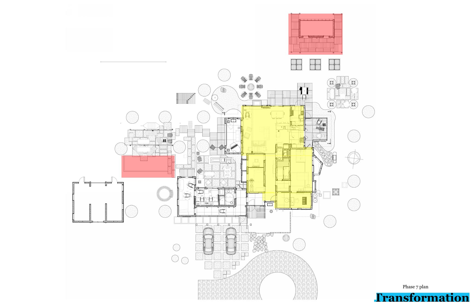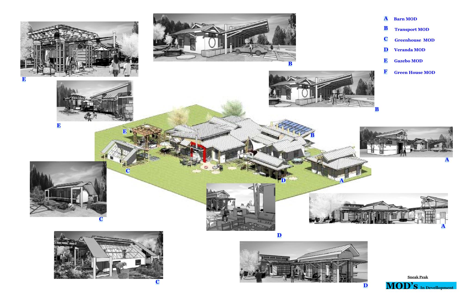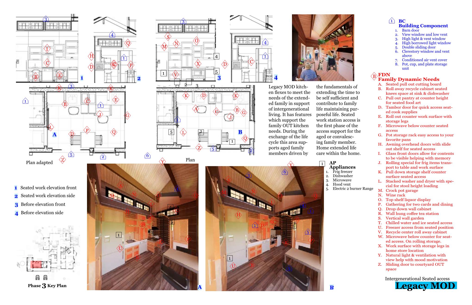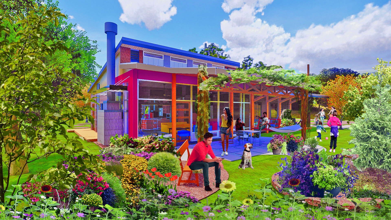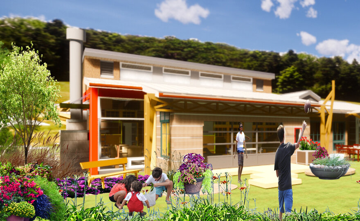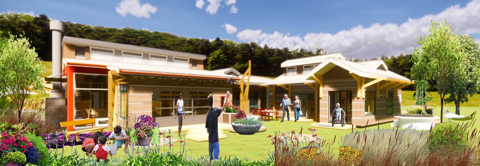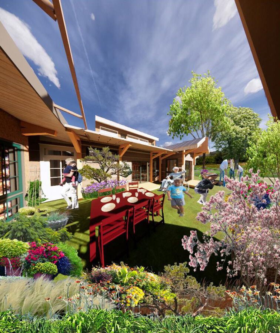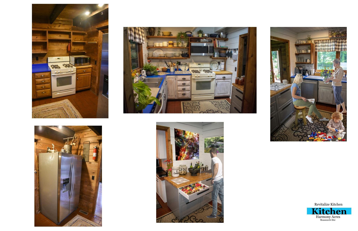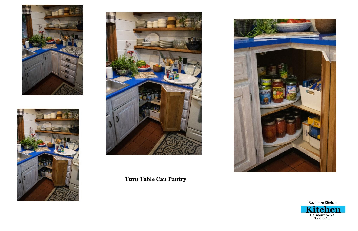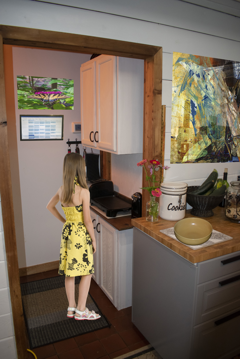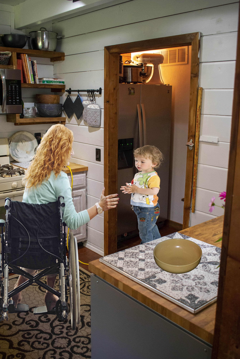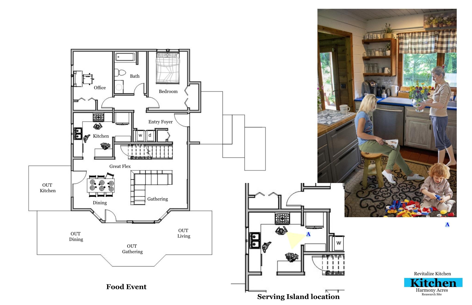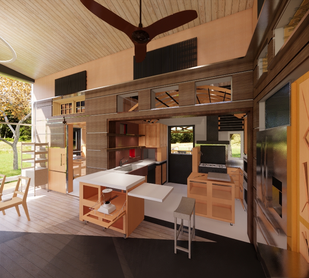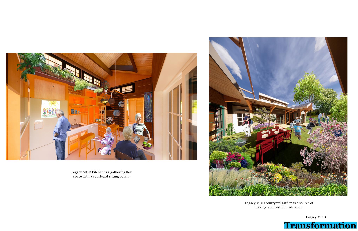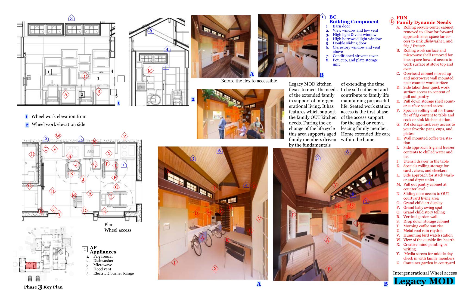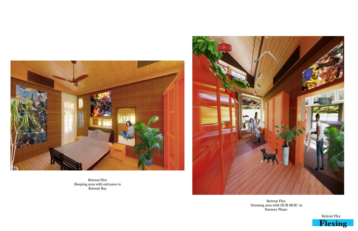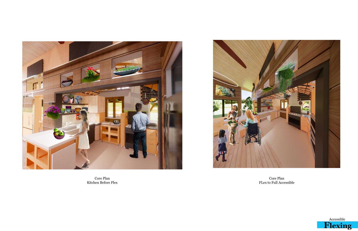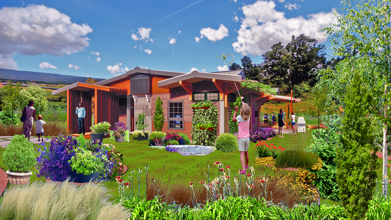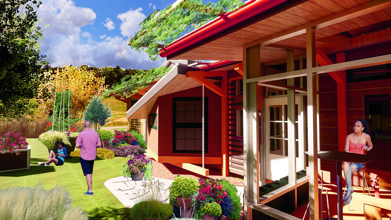The movie above provides and overview of the village of spaces created from the arrival and interaction of the MODS. Core or genesis plan indicated in cyan in the source plan image below evolves into a legacy wealth home over the life cycle of the family.
Source Plan map of the journey.
Source plan is created for each site to explore the potential and guide. This map is used during the journey of the genesis home maturing and flexing to become a legacy dwelling. The result is a village of spaces layered with whole body human experience. Our BIM design process creates digital content which is an experience of the design learn more about the process in a blog post on the process
Evolution portal and sources for plan transformation
Image above is the portal to the multiple means for the maturing and flexing of the elements in space an evolution. A process activated by the family life cycle. A transformation based on family dynamic needs.
Genesis home exterior option.
The seed or genesis home is illustrated in and image walk around above. Maturing of this first step in the journey. Flexing within the open plan concept is a empowering tool to create malfunction spaces. MODs arrive and add layers of experience. ISE interactive skin enhancements modular units arrive to provide a revitalized home. DIY designs with step by step illustration to complete the OUT space enhancements guided by the source plan. OUT MODs arrive to continue the maturing journey. Learn more about the modular construction process in a blog post in the series.
Family life cycle evolution from home to dwelling.
The illustration above explores the family life cycle for a young couple and a genesis home evolution. An aged couple life cycle is also considered as a path to simplify life and prepare for well aged living. Life after career is about seeking a passion and making real change for the community. Transformation from genesis home to the celebration of the legacy dwelling an evolution of the family life cycle. Betterment of the human condition through a life of committed making. Learn more about plan transformation in a blog post.
Legacy MOD
MODs arrive as guided by the source plan when need and budget come into balance. Legacy MOD is central to the Inter-generational living component of the return to elements of living. A two unit MOD Legacy arrives with layers of well aged living layers. A self contained living MOD layered with flex for well aged home based family care options. Learn More about the inter-generational home and the legacy MOD contribution. View a movie of inter-generational home
Legacy MOD source for well aged living.
Source plan above indicates location of the Legacy MOD. A combination of two units creating a stand alone couples retreat. Well aged living layers extended to a inter generational home. Home based well aged living view a movie.
Image above left is the core plan entry elevation perspective view and core plan to the upper right. Lower left is the core plan with the legacy MOD engaged. Arrival of the MOD provide a wealth of well aged living home based options.
Image below is the side porch elevation of the core plan in the upper left image. The core plan is in the upper right position. The image in the lower left is of the side porch elevation of the core plan with the Legacy MOD soon after arrival. A courtyard space begins to define with the Legacy MOD as the OUT spaces mature as the home evolves. Experience the inter-generational living blog post.
Before and after Legacy MOD
Garden room for simplified life Legacy is layered with potential for the whole body life experiences. Coupled to the core house for the celebration of inter-generational family living. A MOD for generations to recycle and continue a Legacy for the extended family. A MOD detail sheet is illustrated below indicates the FDN or family dynamic needs layered into this MOD’s arrival.
Garden space for well aged living.
Legacy MOD arrives minimal impact to the genesis home ability to provide the family needs. Animation walk thru below starts in the core plans front entry porch space and continues through the legacy spaces to the kitchen. A self contained living unit provides for Independence crucial in the early stages of a well aged living home option.
Image below is of the legacy MOD just after arrival. Front porch art gallery provides a connection back to the core plan front entry porch location. Separate entrance promotes independence with the support of a family connection. A summer home for the parents returning from the winter home in warmer climate.
Legacy MOD entry facade soon after arrival.
The image below is of the shared entry area between the core home and the legacy MOD. Front sitting porch doubles as a art gallery as well as the connector to the core home and family. Gardens benefit from the wealth of knowledge and well aged benefit from continuing to be a contributor to the extended family. Memories made creating gardens together with grand children experiencing a life of making and benefiting from living in the beauty of a dwelling in the garden.
Legacy MOD and Core plan connection area.
Image collection below provides views of legacy MOD kitchen and living. Top left is the southern facade with the early creation of and OUT space courtyard. Well aged living with a legacy wealth dwelling.
Legacy MOD flexes for accessible living
Legacy kitchen flexes to become a full accessible kitchen. Simplified independence is the design directive with each layer in this MOD. Providing support for self reliance and independent living.
Image above is the kitchen before the flex to full accessible. Seated cook is the directive here to allow for maintaining a contributor role for active well aged simplified life. Provides a summer home for warm climate winter living arrangement. The family welcomes the active life style of the extended family when the parents return for the summer. View a movie of the legacy MOD kitchen flex to accessible
Side Porch MOD
Side porch MOD arrives to provide extension of the great flex. Layers of a flex porch and a passive solar collector. Source plans indicates the MOD location in the village of spaces in process. View a movie of side porch MOD presence in the village of spaces.
Side porch of the core plan matures with the arrival of the Side porch MOD. Installed under the core plan roof system this MOD has the ability to extend the great flex space at this stage in the family life cycle when added space is a need as the family matures. Side porch MOD provides for layers of garden creation support as it provides a green house growing space as well as winter storage of container plants that can not survive the winter climate. MODs arrive and transform the plan based on a guide of the source plan learn more in a blog post.
Core side porch
Side porch MOD advancing to an all season porch. Glass overhead door opens to create an open air porch. The closed glass door provides a flex porch space ready to become a art studio or a music room. Detail page below explores the FDN and OUT space layers brought to life by this MOD’s arrival a revitalization of the core plan. In the MOD detail page below ISE unit options are also indicated below for more layers to enhance the home family home interaction with OUT spaces..
The animation walk through below provides and over view of the extension of the great flex. The new all season side porch adds layers of experience while maintaining the great flex connection to the garden and the site. Side porch is a flex MOD ready to celebrate children family years in the cycle. Acting as a threshold between IN and OUT spaces.
Home event spaces options are multiplied by this MOD’s arrival . The storefront system of the outer wall of the great flex space is salvaged and used to revitalize the retreat porch as screened in porch. Domino effect of a MOD arrival triggers potential for the home to mature as the village of spaces begins to blend and the human experience becomes more fluid.
Core side porch transforms with arrival of the side porch MOD.
Image above provides a side by side comparison of the core side porch top corner left and the side porch MOD bottom left. The two interior images provide the potential flex of this new space. An art studio or a music room the making passion options are celebrated.
Image below is a moment in the side porch MOD of Yogi class hoisting. Extending the family to friends and you community. Uncommon interaction is directive for the community events.
Side porch MOD event space.
Music events with side porch as stage another potential expansion of a passion to be pursued in a well aged lifestyle. Self care is a focus of an elemental life style. A elemental whole body experience moment in the village of spaces.
Veranda MOD
OUT MODs define the village and provide layers of whole body experience events. Veranda adds layers that interact with the core plan evolution extending the IN space as well as the OUT space. Blurring the lines between these space to create flow a connection to nature. Healing powers of nature’s beauty is an elemental human need.
OUT door flex shade space
Veranda MOD is an anchor space for the OUT space. It is an island of space in an active zone. Acting as a bridge of shade and shelter from rain on a warm spring day. Spring shower is great time to listen to rhythm of the rain on the roof with the smell of a flower fragrance breeze flowing over the body. A whole body experience.
The sliding shade panels controls the sun light to create a shade spot for reading or journal posting. OUT space provides a connection to nature and that fragrant charged spring breeze. Veranda serves as a view post for the play yard and garden beyond. Trees panted early based on the source plan now provide shade options to support the new OUT living room. Planting early based on the source plan provides benefits later in the family life cycle. Well aged living in the shade of trees planted by the family. “I remember when Dad and I planted those trees.” Vision of the source plan extends on to the next gerneration.
Veranda is gateway to garden and wild flower valley beyond.
Below is a composite movie of the Veranda MOD layers of experience. Whole body experience potential is high in this MOD interaction with the nature and DIY built gardens is a result of a passion for making. Event central a source for sharing a lifetime of making by the family with the community and friends.
The Interaction between other MODs activate the village of spaces. The image below depicts the possible interaction with the Courtyard MOD outside the Legacy MOD kitchen and living area. The gas fireplace provides a quick evening hearth experience space for the complete inter-generational family unit.
Courtyard MOD
Courtyard MOD located adjacent to the Legacy MOD and Side Porch MOD is a rich OUT space area. Dining and outdoor cooking are options for a clear night of star gazing. Courtyard MOD is an extension of the Legacy MOD IN space. OUT dining and hearth shaded by a shade sail extends the space use even in the mid day sun of the summer months.
Courtyard MOD and OUT extension of the Legacy MOD
OUT cooking and dining are layers of the Courtyard MOD. After dinner hearth event includes a music session from a grand child. View of the play yard beyond as the lighting bug hunt tradition is passed on to the next generation.
Evening dining and hearth event under the star filled sky.
Side porch MOD overhead door open and the great flex is extend to OUT space. Blurring the lines between spaces with opportunity for the gathering of family while maintaining personal space zones. Fluid space interaction in a garden room.
Legacy MOD extended OUT space Courtyard MOD.
Barn MOD
Passion beyond career and interaction of a family making together. Generational creation of a legacy dwelling a source of wealth. A wealth of memories in the creation process that is shared with future generation of the family. A barn raising event activates a community engagement to the arrival of space offered for a community cause. MOD arrives with units ready to create a structure in short time frame community contributes to legacy dwelling.
Barn MOD making central.
After career passion for making are pursued in this barn MOD. Community events for the betterment of the human condition can serve as yet another lasting legacy. Barn dance for charity or horse therapy nonprofit the potential of the village of spaces to become a source of human kindness. Extended family working together to establish a living entity to make a difference for the community. Elemental well aged living. building a perpetual giving community.
Gazebo MOD
Shade art creator Gazebo MOD arrives as an outdoor retreat with a view of the gardens and groves. Resting spot for a quick lunch break during the harvest of the family vegetable garden a canning event and surplus give away to the local senior citizen center. Review a movie of the Gazebo MOD retreat in the village of spaces.
A shade garden gateway.
Retreat side of the dwelling welcomes the Gazebo MOD. Retreat flex and porch are extended with this new MOD. A structure for all climbing plants to create a OUT retreat of reflection and rest. Vine plants are planted early in the evolution of the village of spaces locations informed by the source plan. These vines have matured over time and the combination of grapes and blooming vines flourish as the Gazebo MOD structure provides the support for more mature growth. Vegetation offers the art of shadow and shade from the hot summer sun. Well aged passion of that novel is born in the retreat spot inspired by the wine from the grape harvest.
Event retreat space a birdwatchers haven.
Escape retreat
Moon light shadow event in the Gazebo MOD. Experience the bat aerial ballet at our next full moon meeting of the nocturnal wildlife.
Transportation MOD
MOD of many layers Transport arrives as a welcome port for the dwelling. Protective cover for vehicles is a welcomed to reduce weather impact on the transition form home to car and then on to the world safari for the day.
Departure and return world safaris await.
Below is a comparison of the before and after of the Transportation MOD arrival. Legacy MOD in the upper right image. Transportation MOD arrives to provide many layers of active benefit. The roof system acts as a base for the installation of the photo voltaic solar panels that are connected directly into the power source for the home. The power not used is sold back to the utility company. Sustainable contribution are a fundamental criteria for each MOD design and construction.
A hibernator garden is an options with this transport MOD and provides raised garden area installed in front of the the Legacy MOD art gallery porch. Layers of life giving insects are on display in this garden a great visual and fragrance source for some porch sitting a core part of well aged living. A time to rest and plan for a day of garden creations activities. A rain water harvest system is provides water source of a water feature garden.
Water garden at transport MOD
Transport MOD layers of a shaded or rain protected OUT work space. OUT play area at certain parts of the day and season is yet another layer for grandchildren. Music event stage on hot summer day is an experience well suited for this MOD.
Green House MOD
Growing central Greenhouse MOD arrival provides a source for all things growing. Positioned at the entrance to the food production gardens and groves. Seed sourced plants are an advantage in the variety and heirloom vegetables. Local food source and family created food to share with the community. A growing passion. A gift of food to the betterment of community. Fresh canned tomatoes create a welcome meal for the winter months. View a movie of the greenhouse MOD
Greenhouse MOD growing layers.
Green house advances the garden experience. Local food and flower source research for a sustainable living. Growing and harvesting is elemental living to pass along to the next generation.
Food and growing beauty source.
Greenhouse MOD is the source for container plants that can revitalizes a space IN and OUT. If an area is in transition from the bloom of a planting area containers plants bring the color and help transition for the next plant blooming. Heirloom variety vegetables started from seed can be seasoned in the canvas covered areas around the greenhouse. Once conditioned to the sun they are ready for transplant to produce a harvest to share. Cold frames attached to raised beds provides another source of seed source production.
Potting bench porch.
Potting porch attached to the greenhouse provides a potting bench production area. Containers plants are composed to fit into that tough growing spot in the Courtyard MOD near the legacy kitchen. Cut flower arrangements bring the garden experience into the IN spaces. A flow of growing beauty brings joy.
Fire Pit MOD
OUT hearth gathering
Camp fire a backyard vacation. Gathering under the stars for celebration of the oral history stories and exchange of family history and journeys of the past. Planning of generational interaction to create new memories. Hearth is a human gathering need a retreat to transition from a day of making to a night of rest.
The village expands and layers unfold in human experiences
Image above
Well aged family members venture out for and evening hike. Young couple enjoy a dance on the barefoot lawn. Drinks on the screen retreat porch. Personal space zones of joy and experience layers are made possible by the Village of Spaces.
Innate human need an OUT hearth
Wisdom exchange as the interaction of an Inter-generation home a dwelling the family base camp. Stress reduction component of human interaction with family and friends can be impacted by home design. Sharing of joys of the day or the year confirm and reduce loneliness.












