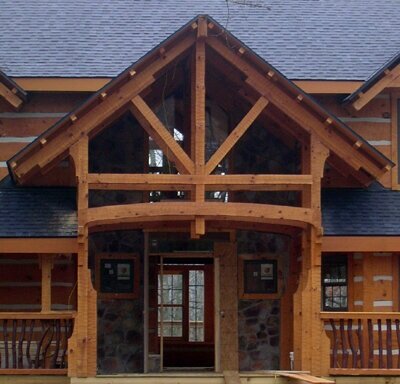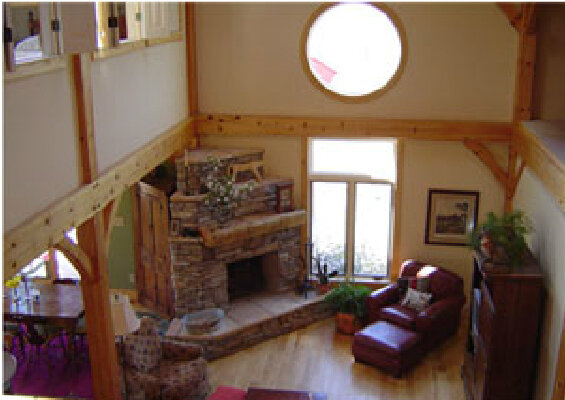Intergenerational Living Celebrated with Cabin
Family interaction in the beauty of nature. Cabins built of natural materials with extended family needs as the source for layers of spaces for family memories.
Flex Space
The vaulted great flex space of this cabin captures views of the site and the gardens beyond. Source plan guides the evolution of the outside spaces to add layers of experience. The porches surround this cabin and provide extension to this flex space as they also help control the natural light for this gathering space. Views of the southern exposure balanced by light from high sourced northern light. Hearth is the anchor for this space to celebrate the next family event.
Entry porch
Porch as the entry portal to flex space for this cabin in the woods on the lake. Timber frame and hybrid log cabin is a sustainable design option for the modern day log home. Natural light is filtered by this porch to bring balanced light experience while capturing the sites beauty.
Sustainable Log home
This Cabin merges new sustainable construction to create the modern log home. Structured with SIP panels and log siding contributing to tree resource preservation. BIM design provides the imaging to communicate the design and weave the structure within the site. This cabin is in the early stages of the Source Plan vision of site woven into the spaces of the cabin. Life in nature is a legacy communicated and passed along with the creation of Family escape destination.
Spaces woven into site
Source plan informs the exterior space developments to add layers of experience extending the IN spaces OUT. Nature of, in, and through the dwelling.
Render of the cabin Entry Porch connection to the flex space of this cabin .
Hand crafted timber frame porch adds the layers a legacy of craftsmanship. Details add levels to merge the Cabin with the site.
Porch wrap
Each porch is an extension of the IN spaces to the OUT. Gardens are soon to follow informed by the source plan. Core spaces are oriented to capture views of the site and gardens with the porches acting as light filters for balanced natural light.
Southern exposure creates a light gallery for the Flex space below while connecting the two sleeping rooms on the second floor. The light gallery shades the windows below for the flex space setting area.
Light gallery
These southern exposure windows provide an offices space in the balcony above the Flex space below. Gallery filters the light that enters the Flex space below. It also creatures a reading nook off the hearth gathering area of the flex space. Bird watching is one of the layers of experience for this view of the garden beyond.
View of the hearth area of the Flex space from the light gallery balcony above
Timber Framed Cabin transforms old tobacco barn into horse and family retreat. Fox hunting hobby and cabin combine as Cabin at the family farm.
Retreat Dressing
Tub with a view for a sunset soaking experience. Cabinets behind are for clothing with drawer stacks an alternate to traditional closet. No closets in the sleeping area great views from the bed.
Kitchen hearth
Cooking over the fire is a reflection of this hearth at this table gathering however the chief’s corner is modern cabin alternate.
Table gathering opens into the hearth area of the Flex space.. Cabin game night by the fire. Memories created to be recalled as joy moments.
Vertical space connection from the flex space to the retreat above. Spring breeze flows through the home and the retreat becomes a sleeping porch.
Screen porch fireplace adds the layers of a cricket serenade warmth of a fire with the scented breeze from the cut flower garden. Experiences made possible by the elemental living at the family farm.
Screen porch is a peninsula of OUT space surrounded by garden with views of the family farm beyond.. The Tabaco barn is transformed into horse stalls for fox hunting and a cabin retreat to enjoy the family farm.
Sunset Porch off the Retreat Suite
Retreat sleeping connected to the Sunset Porch
Northern light enters high to this space above the porch roof to provide balanced light for the table gathering space.
Bird watching from the Flex space add layers to the southern exposure view of site and garden beyond
Chiefs corner transforming the vegetable gardens offering into a meal a love act for the family. The door to the right of this corner enters the sun rise screen porch with and indoor grill recessed into the chimney. Table gathering here provide the OUT option to dining.
Kitchen with visual and verbal connection to the flex space. Creating a meal is an act of love time with the family is a source of joy and each second should be celebrated.
Kitchen sink window provides a view of the flower and vegetable garden beyond. Meals as offer of love a farm to table experience. Food grow from your family farm another level of flavor..
Flex space table gathering flow as one and lead to the OUT space screen porch extension of flex. Overlapping space add layers for family interaction.




























